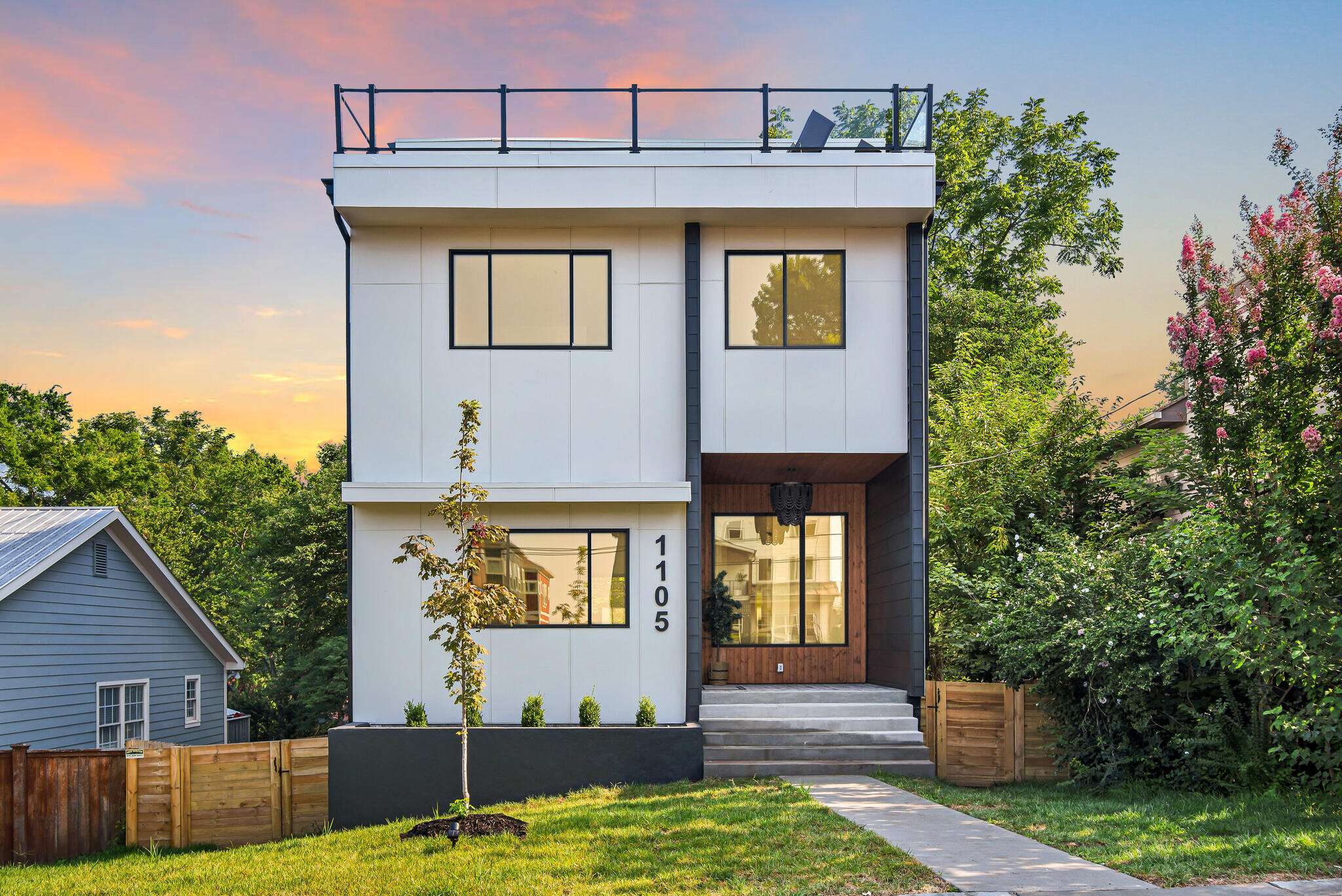Moroccan Oasis
Expansive open concept first floor with 12ft ceilings and massive 10ft pocket door leading to back deck. Full size kitchen with adjacent butlers pantry.
Second floor plan featuring a large primary bedroom with a picture-perfect view of the Nashville Skyline. Handmade zellige tile through the primary bathroom.
Third floor entertainment loft with second primary suite. Features an 8ft pocket door leading to roof top deck with an unobstructed view of Downtown Nashville


























